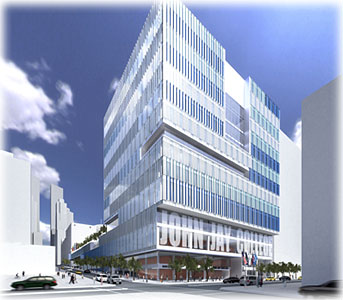
[John Jay] The new facility will be 600,000 gross square feet and will increase the campus overall space by 36%. The new building will create a more unified campus that will provide space for classrooms and lecture halls, modern forensic science, instructional research laboratories, administrative offices, faculty offices, student activities as well as campus and academic support services. Some of the features include a main entrance on 59th street and secondary one on 11th Avenue (that includes a street level cafe); moot court, black box theater for students; consolidation of student services on the entry floor; academic quad floor plans that will promote faculty and student interaction; science center; outdoor campus commons, new "smart classrooms"; computer labs, indoor and outdoor dining and lounge space for students and faculty; dramatic public space throughout the building; and a new Theater lobby.
 [John Jay] The new facility will be 600,000 gross square feet and will increase the campus overall space by 36%. The new building will create a more unified campus that will provide space for classrooms and lecture halls, modern forensic science, instructional research laboratories, administrative offices, faculty offices, student activities as well as campus and academic support services. Some of the features include a main entrance on 59th street and secondary one on 11th Avenue (that includes a street level cafe); moot court, black box theater for students; consolidation of student services on the entry floor; academic quad floor plans that will promote faculty and student interaction; science center; outdoor campus commons, new "smart classrooms"; computer labs, indoor and outdoor dining and lounge space for students and faculty; dramatic public space throughout the building; and a new Theater lobby.
[John Jay] The new facility will be 600,000 gross square feet and will increase the campus overall space by 36%. The new building will create a more unified campus that will provide space for classrooms and lecture halls, modern forensic science, instructional research laboratories, administrative offices, faculty offices, student activities as well as campus and academic support services. Some of the features include a main entrance on 59th street and secondary one on 11th Avenue (that includes a street level cafe); moot court, black box theater for students; consolidation of student services on the entry floor; academic quad floor plans that will promote faculty and student interaction; science center; outdoor campus commons, new "smart classrooms"; computer labs, indoor and outdoor dining and lounge space for students and faculty; dramatic public space throughout the building; and a new Theater lobby.

0 Comments:
Post a Comment
<< Home